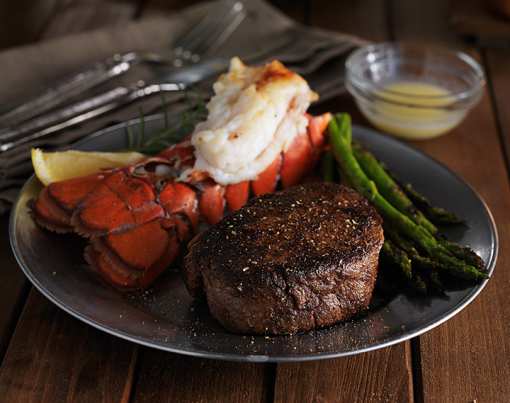History:
The prison at Joliet provided the prototype for the West Virginia Penitentiary. It was an imposing stone structure fashioned in the castellated Gothic architectural style (adorned with turrets and battlements, like a castle). Only the dimensions of West Virginia's facility would differ; it would be approximately one-half the size of Joliet.
No architectural drawings of the West Virginia Penitentiary have been discovered, so an understanding of the plan developed by the Board of Directors must be obtained through their 1867 report, which details the procurement of a title for ten acres of land and a proposal to enclose about seven acres. On the north side would be a street 60 feet in width, and on the west 140 feet for street and yard to the front buildings.
The prison yard would be a parallelogram 682 1/2 feet in length, by 352 1/2 feet in width, enclosed by a stone wall 5 feet in thickness at the bottom, 2 1/2 feet at the top, with foundation 5 feet below the surface, and wall 25 inches thick. At each of the corners of this wall would be large turrets, for the use of the guards, with inside staircases. Guardrooms would be above on a level with the top of the main. The superintendent's house and cell buildings would be so placed that the rear wall of each would form part of the west wall.






